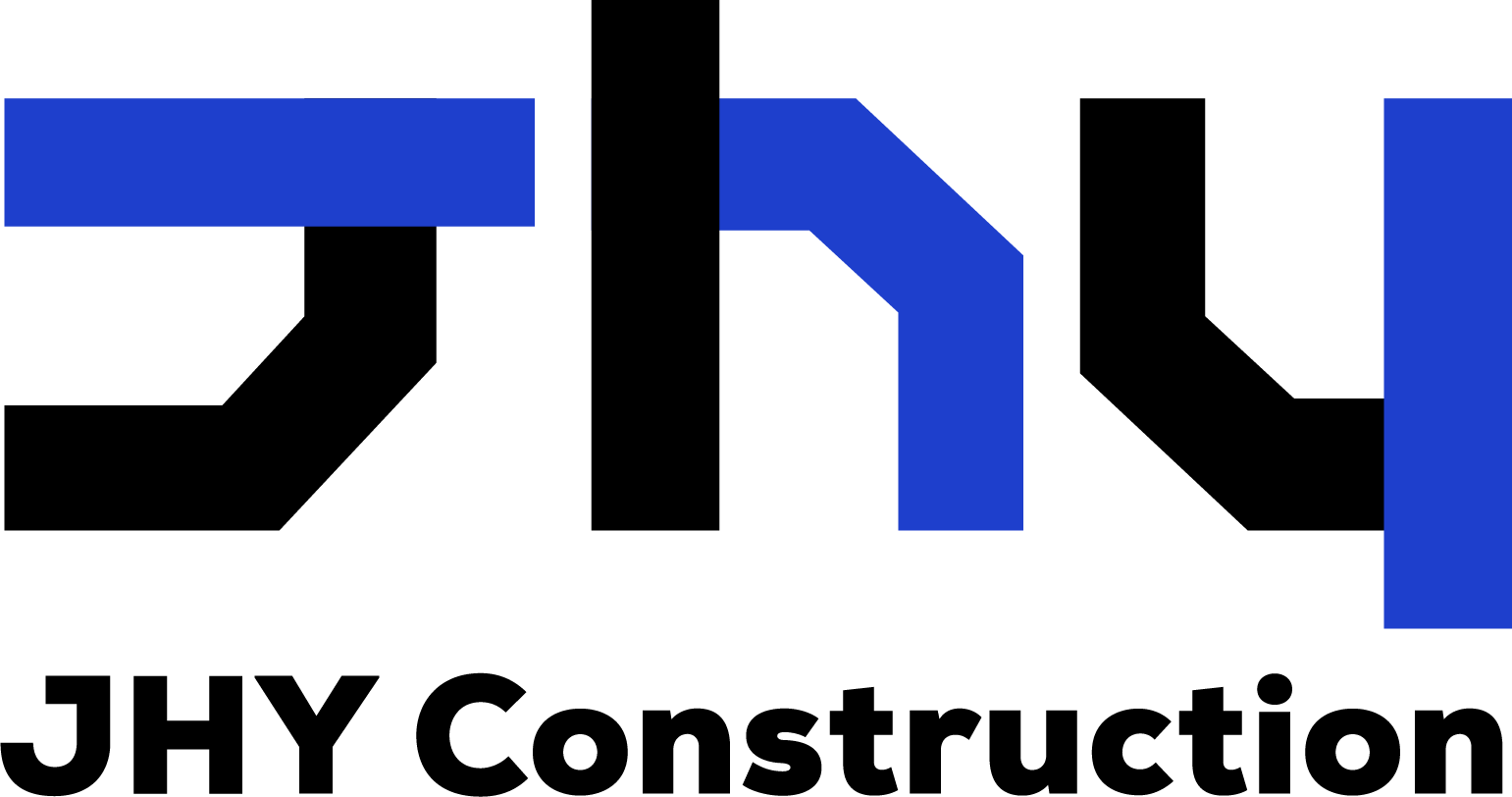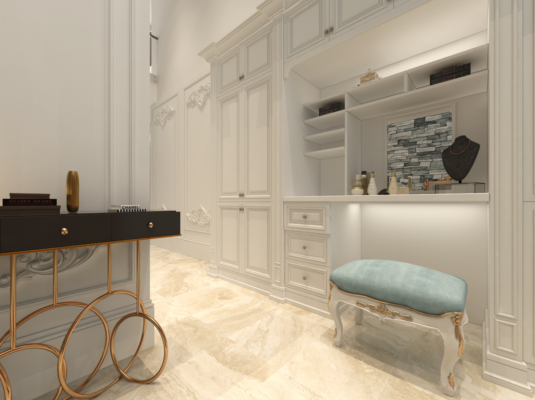
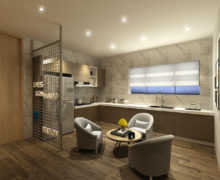




Our expert team will consult with you to gather all your fit-out requirements. We’ll then come up with a design concept to meet and exceed all your needs.
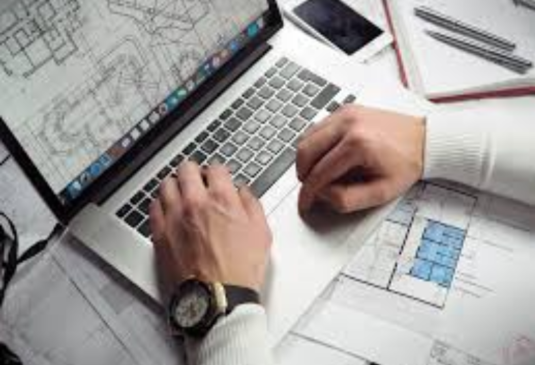
Step 3: Budgeting & Construction Certificate (CC) Approval
We’ll provide you with your fit-out project budget upfront, so you won’t have any cost surprises later on. Once we receive your sign-off, we’ll obtain council approval to start the building process. This approval typically takes 2-4 weeks.
Step 4: Build to Finish
The building process takes 4-12 weeks, depending on your fit-out requirements. We’ll keep you regularly updated on our progress and we’ll make sure we complete your fit-out on time and on budget.


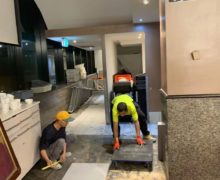
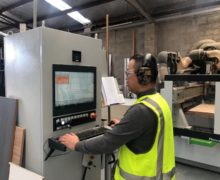
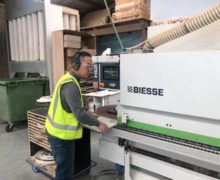
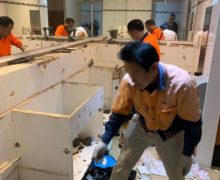
What our clients say about our work
For a Free Consultation Session, Enter
Your Details Below and We Will Contact You Shortly
150
Fit Out Projects Successfully Completed
70
Restaurants & Cafes Designed and Fitted
120
Happy Customers Earned
Call us on 0422 686 555 to chat about your renovation project
